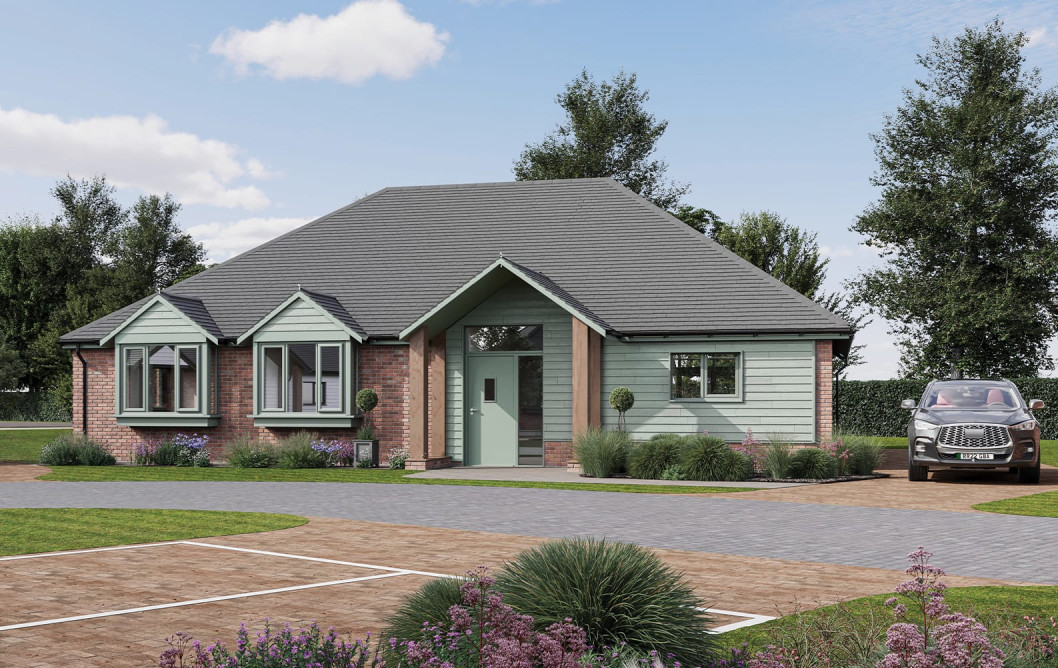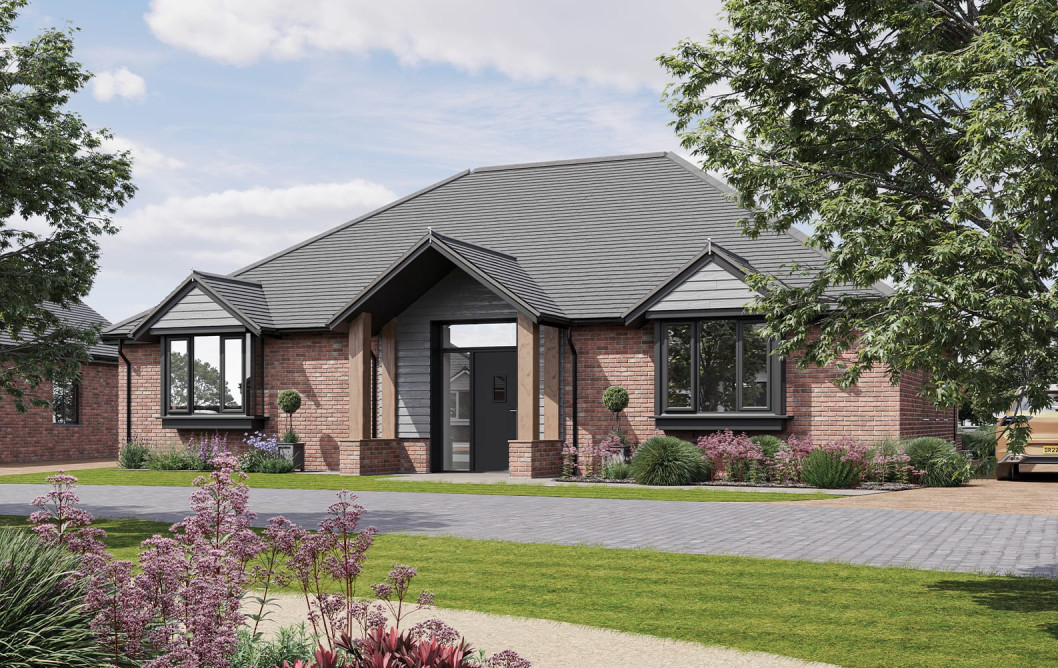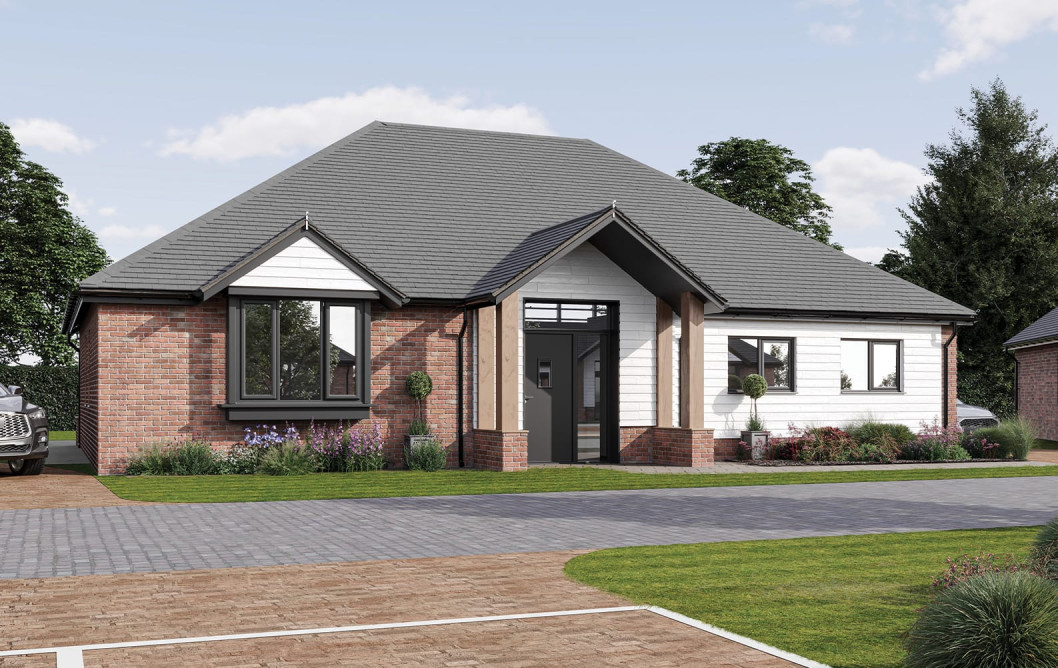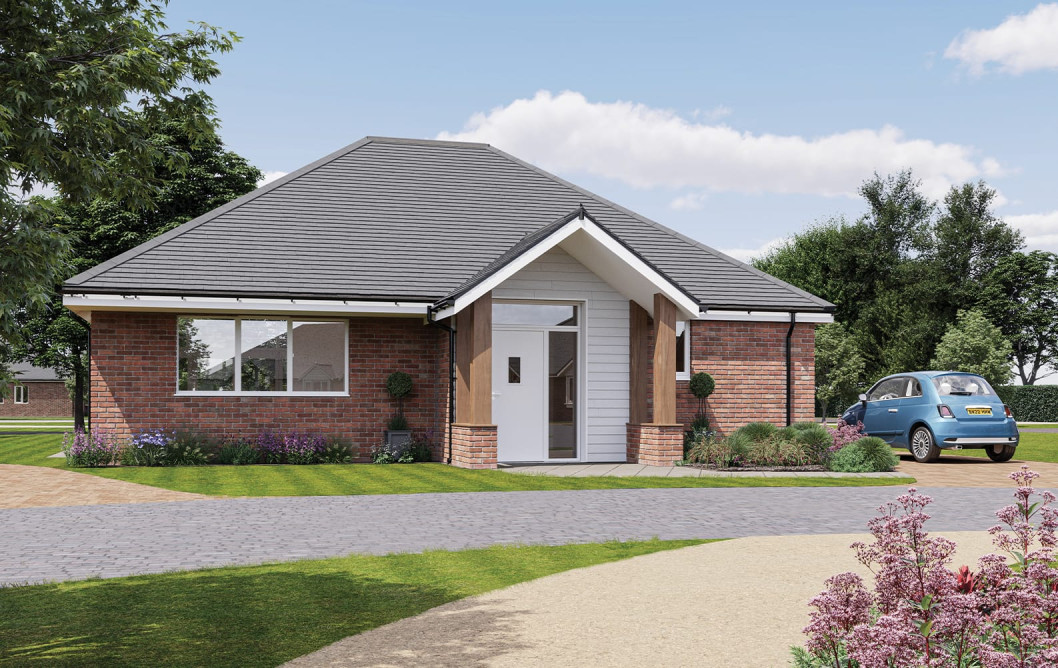News
The Stour
- Bedroom × 1
- Living / Dining
- Bathrooms × 2
The generously proportioned 95.5 sq m (1022 sq ft) of living space make The Stour a spacious delight. The open plan kitchen, living and dining room provides views across the landscaped gardens at Burnham Waters. Our signature full height window to the living room adds natural light to the spacious living area to further enhance wellbeing.
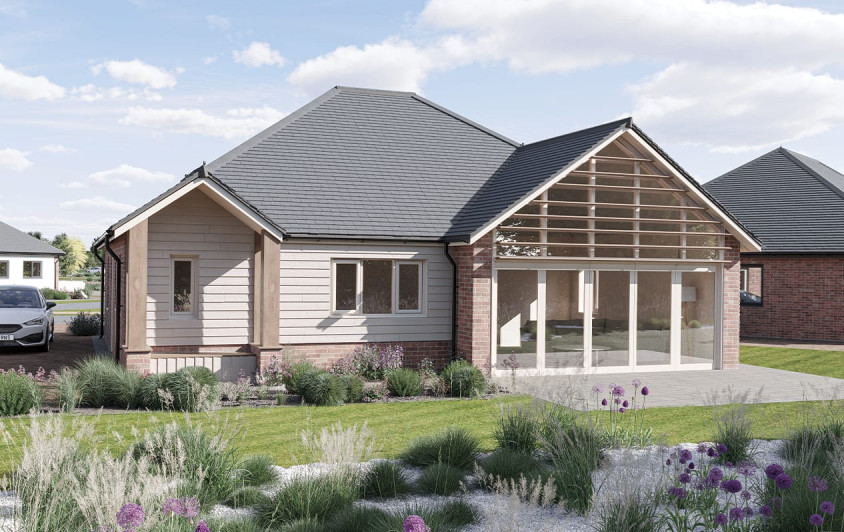
Dimensions
| Area | Metric | Imperial |
|---|---|---|
| Living / Dining | 7.70 x 4.90 | 25’ 3” x 16’ 0” |
| Kitchen | 3.00 x 3.70 | 9’ 8” x 12’ 2” |
| Bedroom | 4.30 x 4.30 | 14’ 1” x 14’ 1” |
| Bathroom | 2.60 x 3.20 | 8’ 6” x 10’ 6” |
| Total | 95.5 sq m | 1022 sq ft |
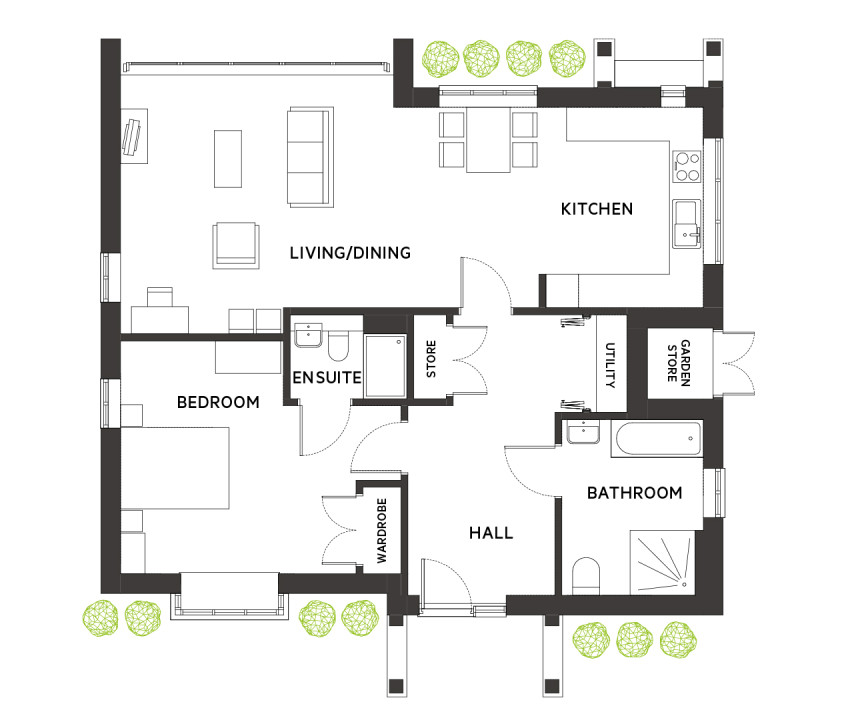
Plot Locations Pricing & Availability
| Plot No. | Price (£ GBP) | Availability |
|---|---|---|
| 13 | – | Sold |
| 20 | – | Sold |
| 27 | – | Sold |
Choose your kitchen finishes
Simply click below to customise and preview your
choice of kitchen finishes.
News
Pancake Day | Easy Pancake Recipes
Read moreFeedback
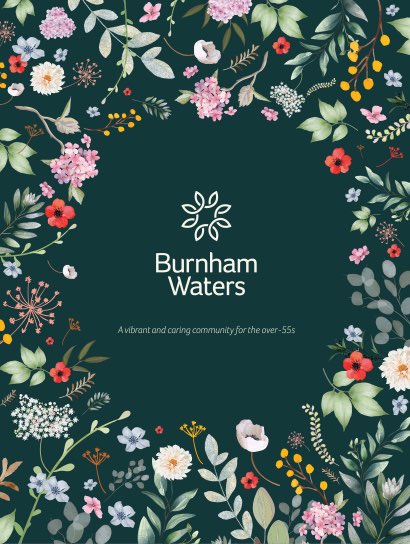
Brochure
To receive a digital copy of our latest Burnham Waters brochure please complete the form.
Click here