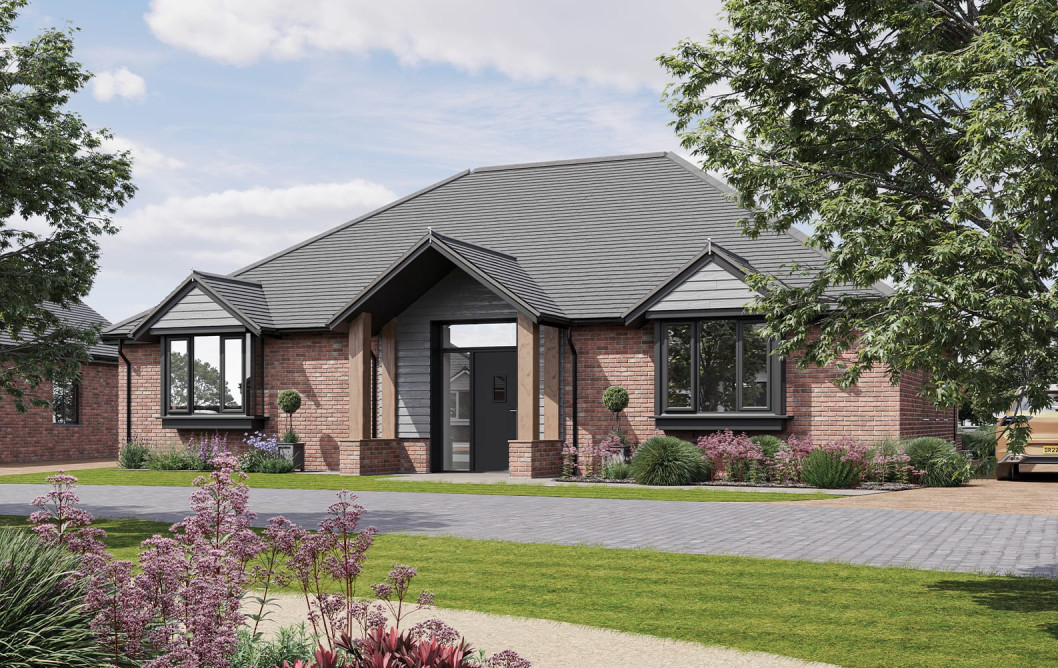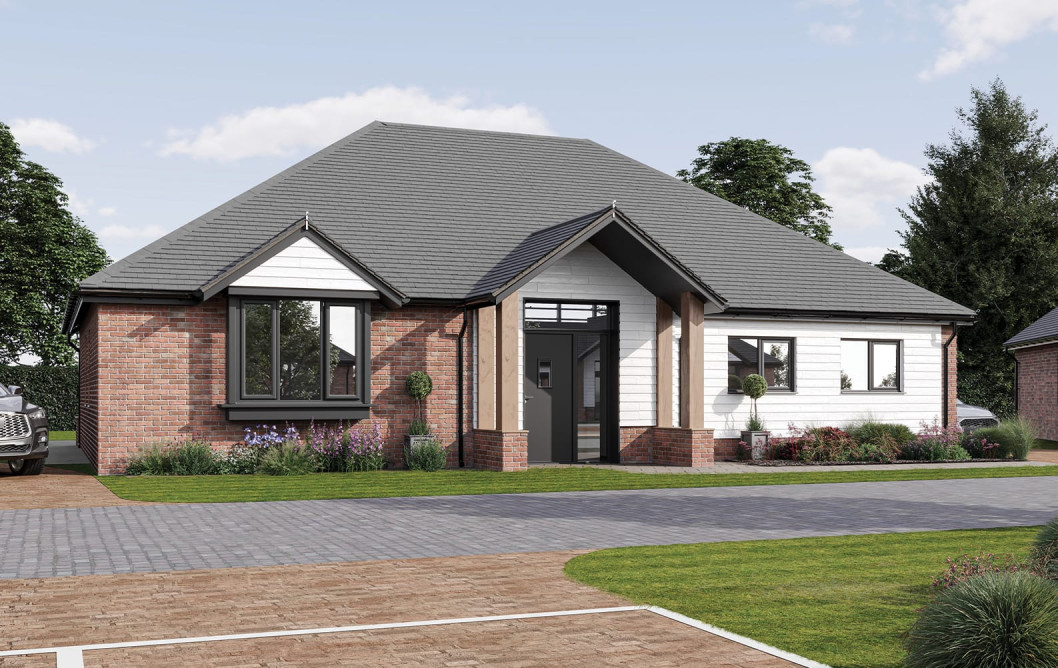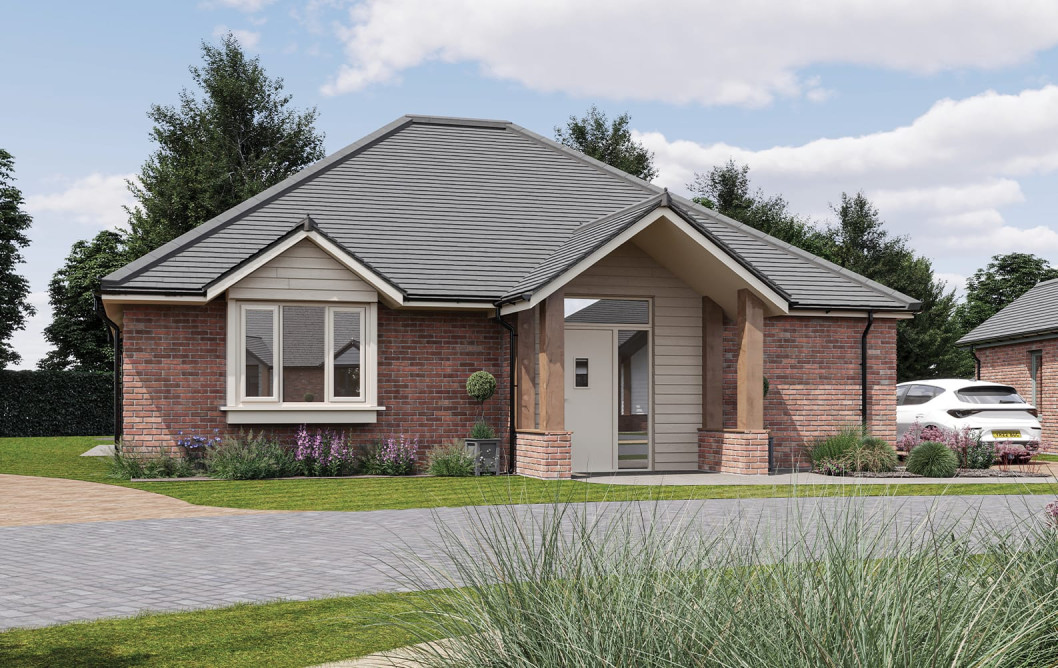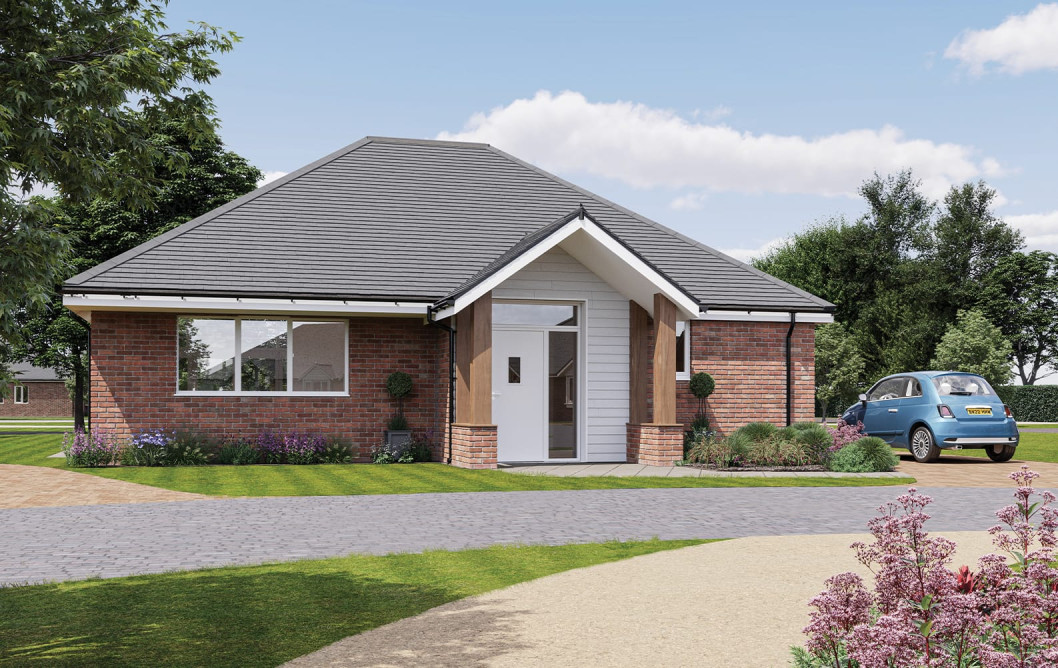News
The Blackwater
- Bedroom × 3
- Living / Dining
- Bathrooms × 2
Our largest home on the development, spanning a generous 137 sq m (1475 sq ft) incorporates a light and airy living space featuring our signature floor to ceiling picture window and three large bedrooms. The master bedroom benefits from an en suite and walk in wardrobe. The layout has been carefully considered to enhance space and light throughout the home with the highest attention to detail evident in every room.
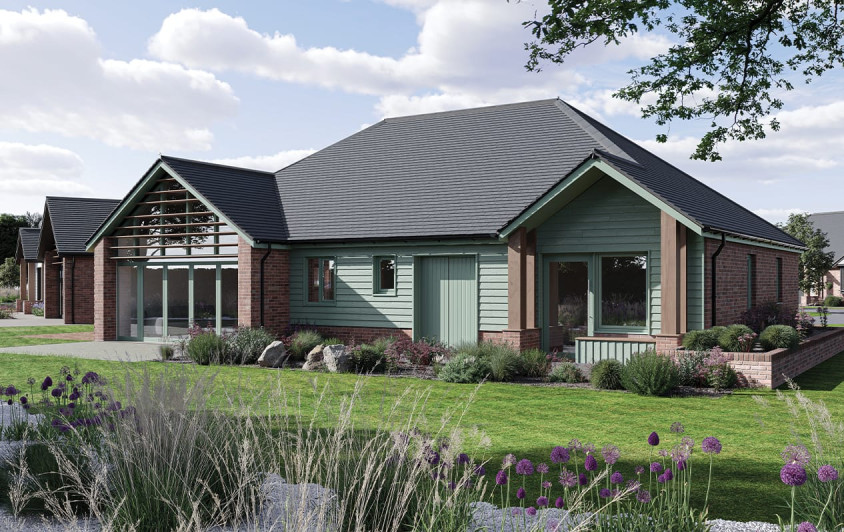
Dimensions
| Area | Metric | Imperial |
|---|---|---|
| Living / Dining | 6.35 x 5.25 | 20’ 8” x 17’ 2” |
| Kitchen | 5.30 x 4.10 | 17’ 4” x 13’ 1” |
| Bedroom 1 | 3.90 x 4.00 | 12’ 10” x 13’ 1” |
| Bedroom 2 | 3.80 x 3.80 | 12’ 6” x 12’ 6” |
| Bedroom 3 | 3.80 x 3.80 | 12’ 5” x 12’ 5” |
| Bathroom | 2.50 x 4.00 | 8’ 2” x 13’ 1” |
| Total | 137 sq m | 1475 sq ft |
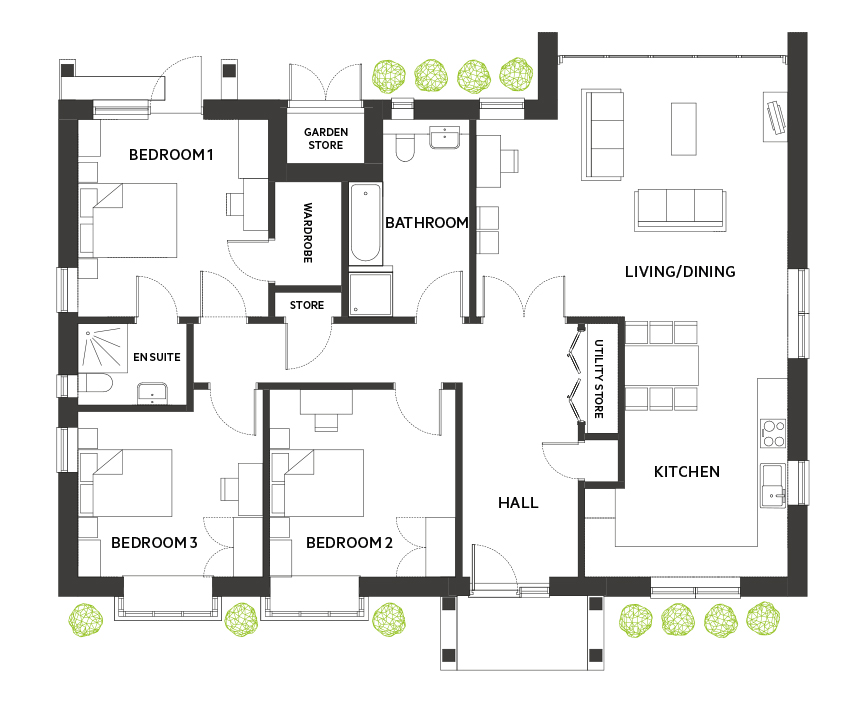
Plot Locations Pricing & Availability
| Plot No. | Price (£ GBP) | Availability |
|---|---|---|
| 1 | – | Reserved |
| 4 | – | Coming Soon |
| 12 | 709,995 | Available |
| 16 | – | Sold |
| 17 | – | Sold |
| 19 | – | Sold |
| 28 | – | Reserved |
| 33 | 710,000 | Available |
| 37 | 685,000 | Available |
| 40 | – | Reserved |
| 43 | 720,000 | Available |
Choose your kitchen finishes
Simply click below to customise and preview your
choice of kitchen finishes.
News
Pancake Day | Easy Pancake Recipes
Read moreFeedback
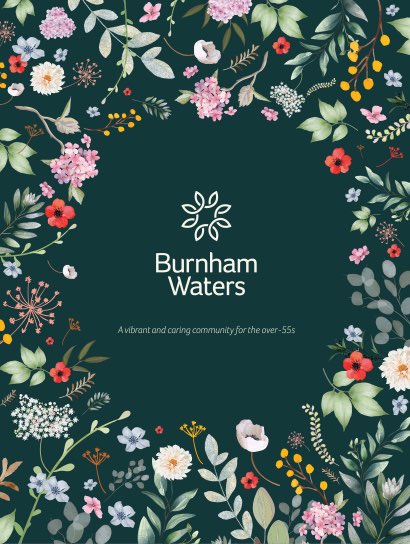
Brochure
To receive a digital copy of our latest Burnham Waters brochure please complete the form.
Click here